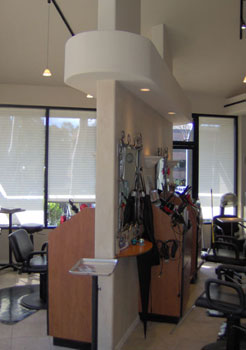There are many items to consider before getting a bid from a construction company for a commercial tenant improvement (TI) or a restaurant renovation project of any scale; for example: Will the layout of the building be changing at all? If so, will the location of walls, electrical, plumbing, or gas lines be changed? Do you want to keep existing ceiling panels, wall texture, flooring… etc., or replace these items and features with new ones? Do you need custom cabinets, custom lighting, or special kitchen appliances installed? The more answers you have to questions like these prepared in advance, the more accurate and reliable any bid you receive from a remodeling company will be.
It’s important to realize that each feature you select for your commercial or office remodeling project (flooring, wall texture, lighting fixtures… etc.) as well as the material you select for each feature (wooden flooring, carpet, stone tile, ceramic tile… etc.) can have a large impact on the overall cost of your project. Giving your building remodeling contractor as much specific information about your particular tastes, business needs and selections up-front can help them put together an accurate project summary for you. Be wary of any pricing quotes or details you receive from a office remodeling contractor that don’t have specific items, fixtures and project specifications listed in them. Many contractors will often advertise a low-cost up-front price, which often includes the cheapest materials available and the minimum amount of work (occasionally even leaving out items as important as carpet or painting). In the long run, these “cheap” contracts often lead to expensive adjustments and additional charges when the client realizes the cheapest items aren’t what they want once the project is already underway.



Before beginning an office remodel project of any size or scope, there are important questions to ask your remodeling contractor, such as: Will the project require architectural drawings or city permits? These are required any time you want to move structural walls, plumbing or electrical wiring, which are involved in many office remodels. It’s always an advantage if you are able to locate the original structure drawings for your building; they can save both time and money on a new remodeling or commercial build-out project. Some contractors may offer to do work without doing the required structural plans or pulling required permits to save on cost, but please remember, while the permit process can occasionally be inconvenient or cumbersome, it is ultimately in place to protect you, the building owner, and the structural integrity of your property. A good, experienced general contractor will know what types of drawings and/or permits may be required for your project. It is your responsibility to ensure that the remodeling contractor you hire has a city license as well as a current, valid state contractor’s license and the proper insurance to manage your project. Please visit our FAQ page for additional information and resources to help you find a remodeling contractor you can trust.
We look forward to working with you.

